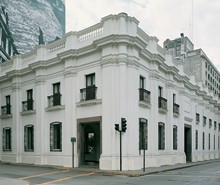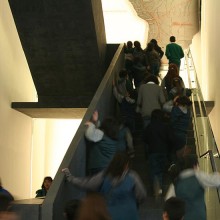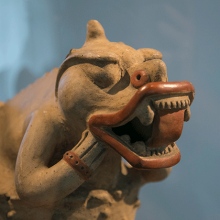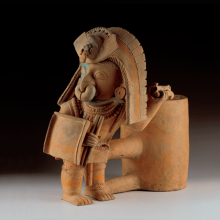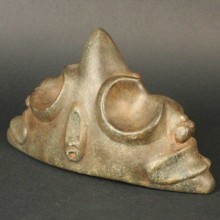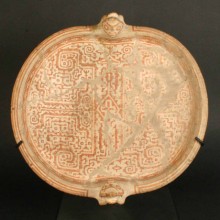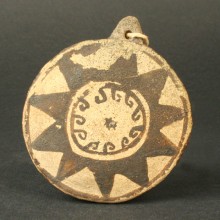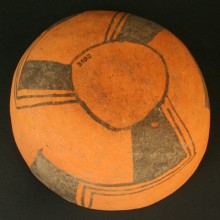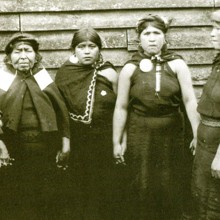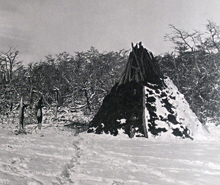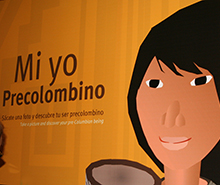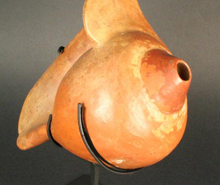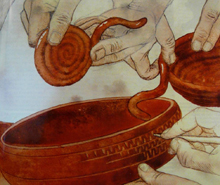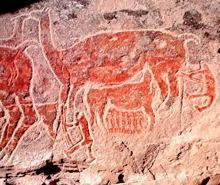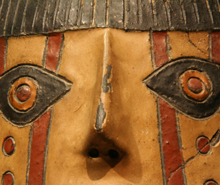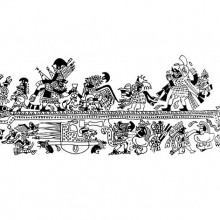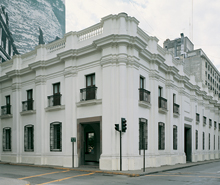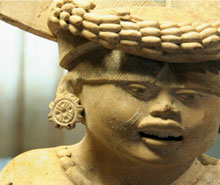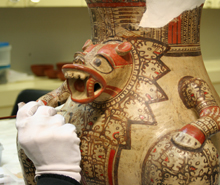Architecture includes all physical environments built for human use and enjoyment as well as any modification made to a natural environment to meet human needs such as shelter. Over time, the basic need for shelter gave way to architectural developments such as large cities, palaces and monuments, which were built to satisfy other interests of human groups.
However simple or complex, most dwellings require some basic elements, such as doors, windows, fireplaces or hearths, as well as places to cook food and to rest. More complex buildings can include elements with more specialized functions such as corridors, stairways, platforms and rooms for different uses. Some architectural elements are determined by external factors such as climate or available building materials; but different ways of organizing space and giving it form and function involve specific cultural decisions, and the varied prehistoric architectural styles and traditions found around the globe were based on such decisions.
The first residences consisted of caves and natural rock shelters that people simply occupied. It is in these places that the oldest evidence of human activity is most often found. The first dwellings that were actually built were presumably made of lightweight, perishable materials, mainly wood and plants, reinforced with layers of mud, but none of these lightweight constructions have survived to this day. Prehistoric dwellings made of stone and adobe, however, can still be found in many parts of the world. Image 1.
Early examples of these were found in the city of Jericho in Palestine. The remains of that city were discovered within a large mound, called a “tell”, that consisted of successive layers of construction built upon the ruins of the previous ones. The oldest structures in Jericho include a wall and a tower, which have been dated between 8300 and 7800 BCE. Before that time, the geographic area in which the city was found was occupied by the Natufiense culture, which was one of the first in the world to develop agriculture. This culture established the first permanent settlements, which consisted of semi-buried circular dwellings with stone foundations and walls of perishable materials such as wood and plant fiber. The largest of these Neolithic sites was Çatalhöyük, which is located in the south of present-day Turkey. This ancient city contains the first known rectangular constructions, which have a frame of wooden beams filled with mud bricks and covered over with stucco. These dwellings had neither windows nor doors but were all joined together, which meant that the city had no streets as such. The houses were entered through an opening in the flat roof, where a ladder was placed to give access to the interior. Each neighborhood also appears to have had a communal patio that was used as a bathroom and waste dump. Çatalhöyük is not a walled city and is four times as large as Jericho, covering an area of 15 hectares.Image 2
In addition to the residences of villages and cities, other forms of ancient architecture have been found around the globe. Some of these structures, known as megaliths, consist of enormous blocks of standing stones placed in long lines or large circles. In Europe, megalithic architecture is found in the European Neolithic period and the early Bronze Age, around 4500 to 1500 BCE. Some of these megalithic complexes are associated with tombs and cemeteries, though few actually contain human remains. Judging by the relationships discovered between the position of the stones and the astronomical and solar cycles, these complexes are thought to have had a strictly ceremonial function.
In the Americas, the first villages were established very early. Studies of marks left on the ground by roof poles have identified ancient dwellings at the Real Alto site on the Pacific coast of Ecuador. These small constructions, dated between 3800 and 3200 BCE, were oval-shaped and built using flexible wooden poles bent over and tied together at the top. Their floors were covered with seashells, which may have been placed to protect residents from the damp ground during the rainy season. Image 3.
In the Andean region the first permanent settlements appear around 3000 BCE. These sites contain monumental architecture and their inhabitants subsisted mainly on marine products and some farmed crops. Most of these sites are found along the desert coast of Peru and were not cities as such but ceremonial centers with pyramidal structures, platforms and sunken plazas. Sites such as Aspero and Caral (in the Supe River valley), Cerro Culebras and El Paraíso (at the mouth of the Chillón River), and Bandurria (on the north-central coast, Lima department) offer prolific examples of early monumental architecture. The inland Andean valleys also contain evidence of these kinds of structures at sites such as Kotosh (2500 BCE) and La Galgada (2200 BCE), which have architecture similar to that of the coastal sites. A rare example of a simple settlement predating these complex constructions is the ancient fishing village found at Chilca, south of Lima department. In this fishing community, circular huts made of rushes, cane and woven plant fiber mats are associated with a cemetery with a variety of burial practices dated at around 3750 BCE. The remains found here also display the first signs of experimentation with growing crops such as squash and yucca. Image 4.
In Mesoamerica, the earliest permanent settlements have been dated between 2000 and 1300 BCE and are associated with early agricultural practices. In central Mexico, towns such as Cuicuilco, Zacatenco, El Arbolillo and Tlatilco grew up along the shores of Lago Texcoco. Though some of them later became major ceremonial centers, they probably began as small villages of mud and cane dwellings. Further south in Mexico, in the valley of Oaxaca, is San José Mogote, a settlement dated at 1500 BCE features monumental architecture with plazas and pyramidal platforms of up to ten meters high. Many of these kinds of sites were important ceremonial centers, with the regular population often settling around the perimeter of the places used for traditional activities.Image 5.
