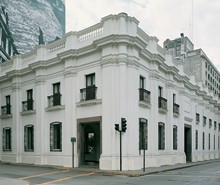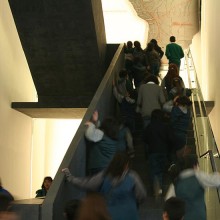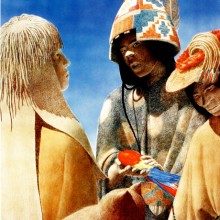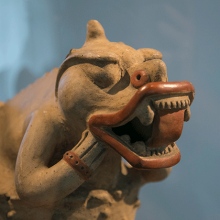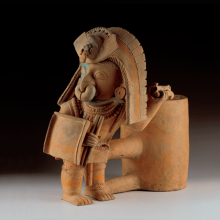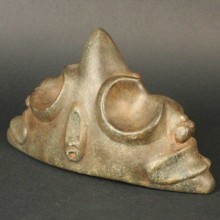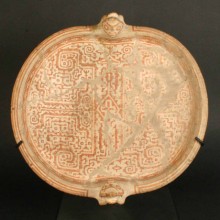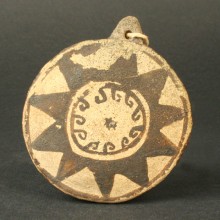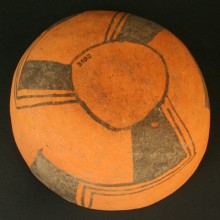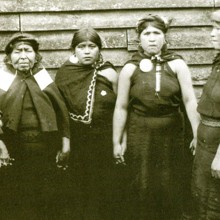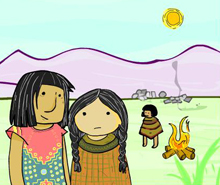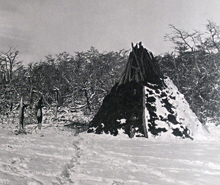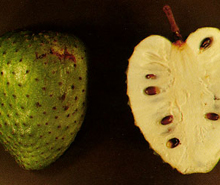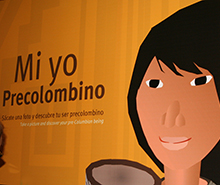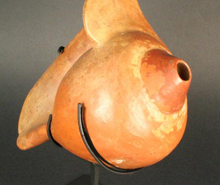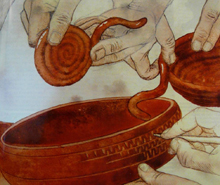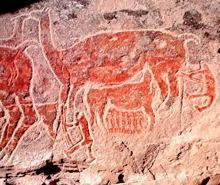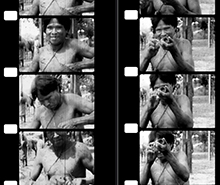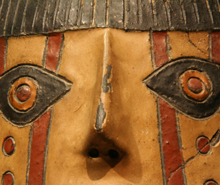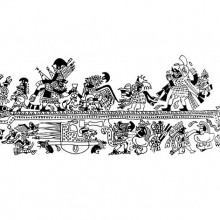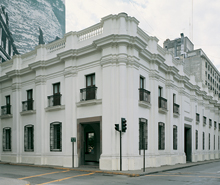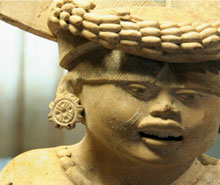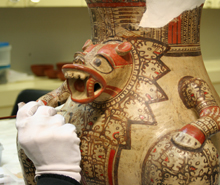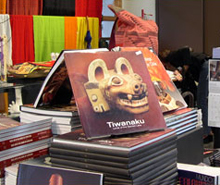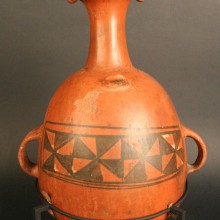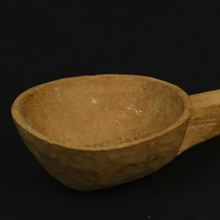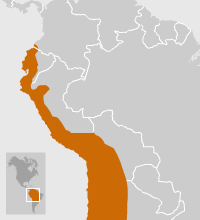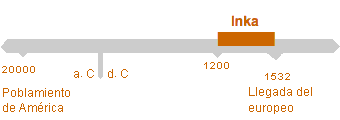Tawantinsuyu, the name that the Inka gave to their empire, covered an enormous and diverse territory that extended from the northern sierra of Ecuador to the Maipo River in Central Chile, and from the Pacific Ocean to the eastern slopes of the Andes Mountains. In this vast dominion of the most diverse landscapes imaginable, the Inka had access to a wide range of resources. Their religious and political capital was located in Cuzco, and it was from here that the famous Inka Road system radiated outward to the empire’s four provinces, Chinchaysuyu, Kontisuyu, Kollasuyu and Antisuyu.
How to Arrive
El Museo se encuentra ubicado en pleno centro de Santiago, en la esquina de las calles Bandera y Compañía, a una cuadra de la Plaza de Armas.
Tickets
Chileans and resident foreigners: $1,000 Foreigners: $8,000 Chilean students and resident foreigners: $500 Foreign students: $4,000
Guided Visit
El Museo cuenta con un servicio de guías, sin costo adicional, para los establecimientos educacionales.
Information for Teachers
Invitamos especialmente a coordinarse con alguno de nuestros guías para programar una visita o actividades de motivación y seguimiento que aprovechen de la mejor forma la experiencia de visitarnos.
Audioguides
Download recordings of the Permanent Exhibition display texts in English, French, Portuguese and Spanish here. These audioguides are in mp3 format and are arranged by cultural area, following the same order as our exhibit galleries. Descargue desde esta página audioguías en castellano, inglés, francés y portugués con los textos de las vitrinas de la […]
